Services
Turnkey Project Management
At ICS Africa, our turnkey project management service is designed to take the stress out of your interior fit-out or office renovation. From concept to completion, we handle every aspect of the project, so you don’t have to. Whether you’re upgrading a single office or transforming an entire workspace, our team ensures a seamless, efficient, and cost-effective process.
With direct communication, clear timelines and expert coordination of all trades, we deliver fully finished, ready-to-use spaces that reflect your brand and support your goals. Let us manage the details, so you can focus on what matters most: your business.

Discovery & Planning
We initiate each project by comprehensively understanding your specific requirements, operational workflows, and strategic goals. This foundational phase involves detailed site assessments, budget formulation, and the establishment of a project timeline.
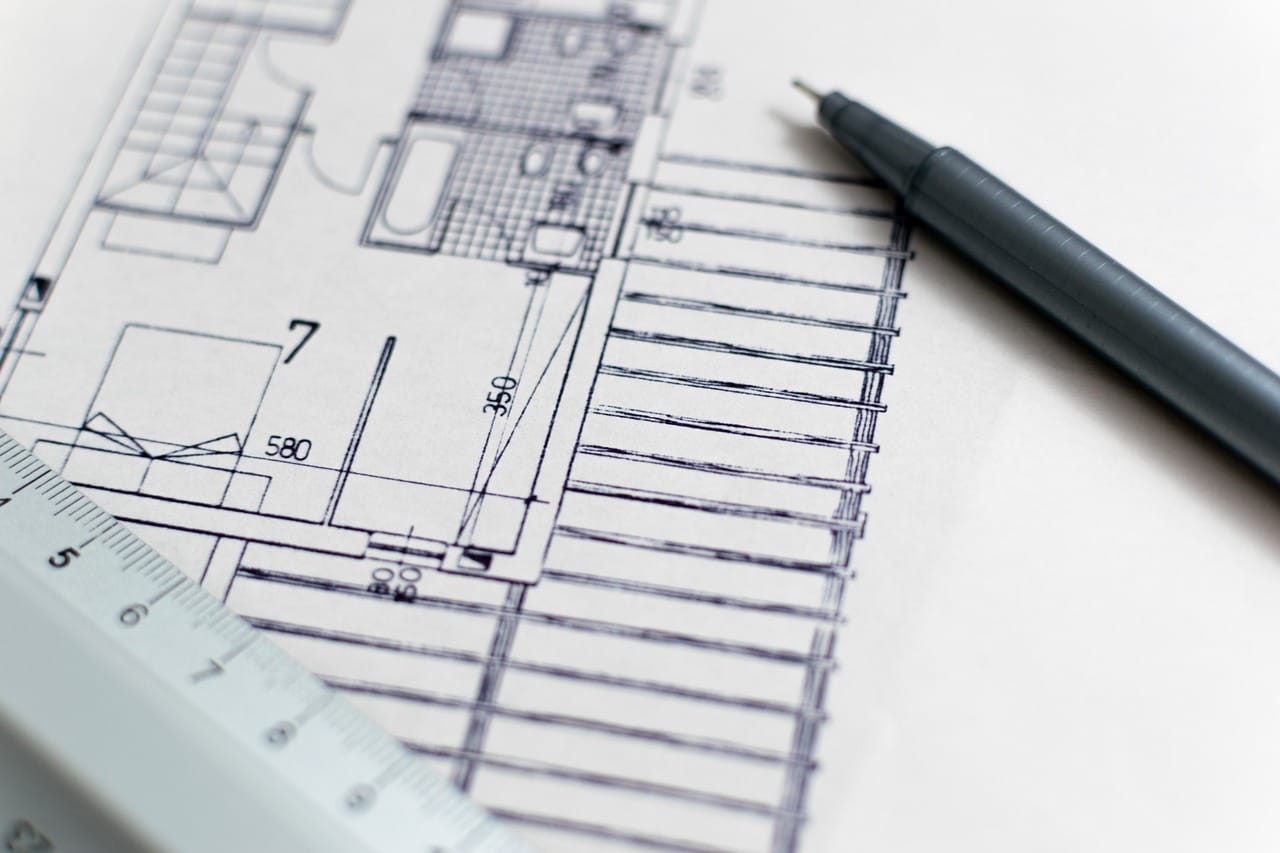
Design & Documentation
Our team then translates the project brief into a refined design, developing detailed architectural plans, material specifications, and comprehensive technical drawings.

Procurement
We meticulously source and acquire all necessary materials, equipment, and services for your project. Our procurement process ensures competitive pricing, stringent quality control, and timely delivery, mitigating risks and maintaining project momentum.

Construction & Installation
During this phase, we execute the physical transformation of your space. This involves meticulous construction, the installation of all core infrastructure, and the precise fitting of all interior elements, including bespoke joinery, finishes or any other custom requirements.

Commissioning & Handover
Prior to occupancy, we conduct rigorous testing and commissioning ensuring compliance to quality benchmarks. Following a thorough final inspection and addressing any refinements, we officially hand over your fully operational space.
Want to work together? Let’s get in touch!
Space Planning and Design
We extend our expertise beyond fit-out execution to provide comprehensive commercial interior design services. Our integrated approach ensures your space is not only visually appealing but also exceptionally functional, strategically planned, and perfectly aligned with your business objectives.
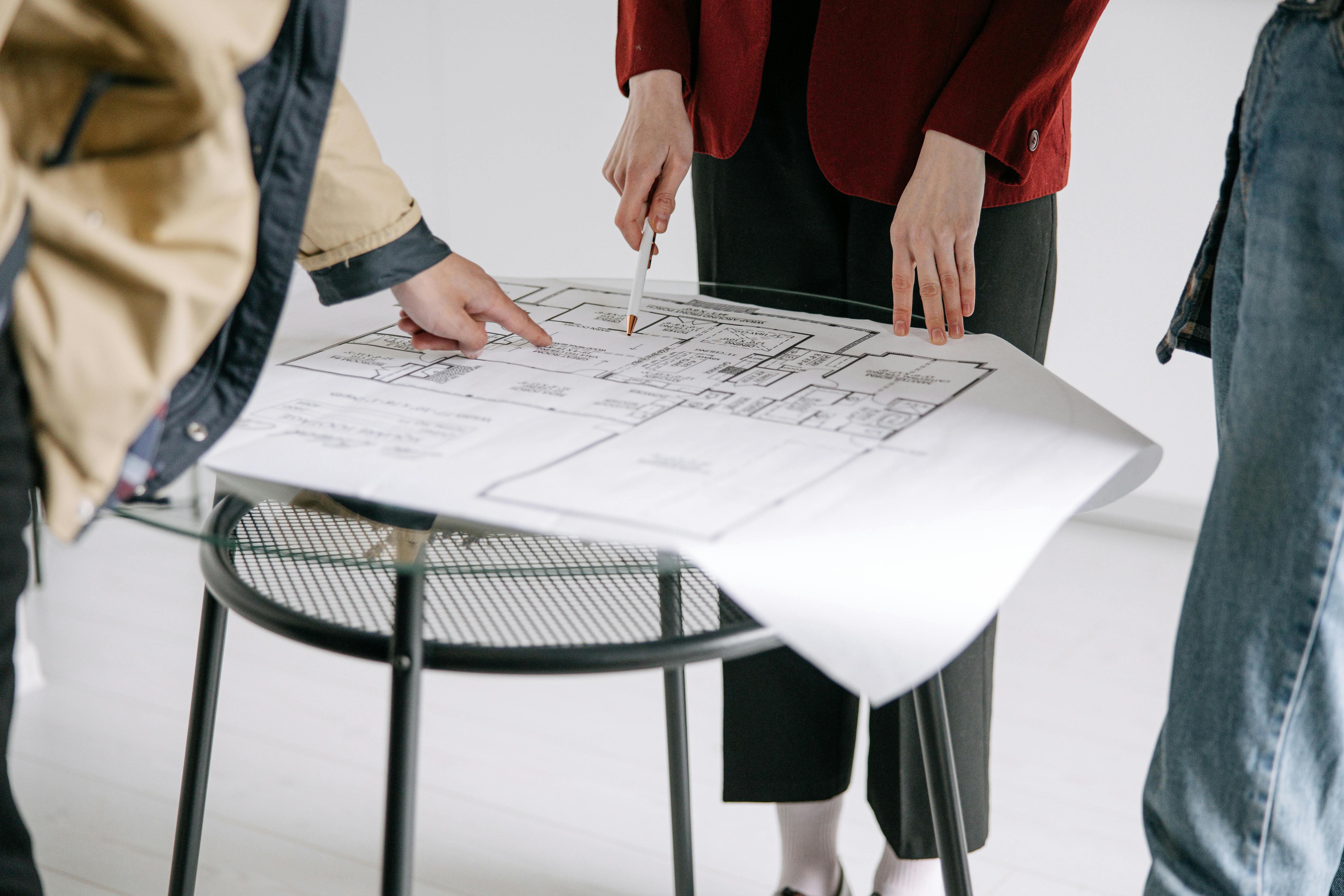
Space Planning
We strategically analyse and optimise your existing or new floor plan to maximise efficiency, workflow, and user experience. Our precise layouts ensure every square meter serves a purpose, enhancing productivity and creating a harmonious environment for your team and clients.
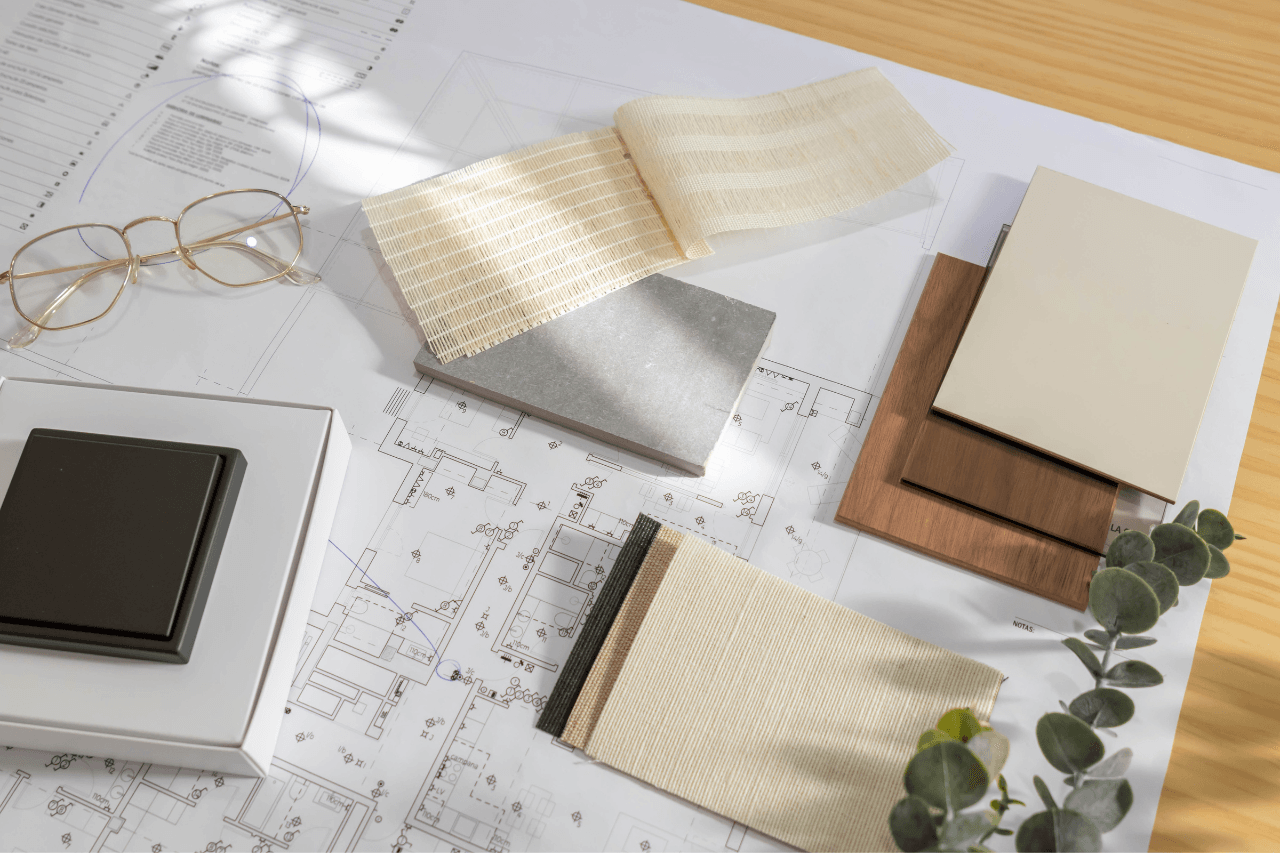
Commercial Interior Design
We transform your vision into a tangible aesthetic, developing cohesive design concepts that reflect the identity of your brand, culture, and operational needs. From material selection and colour palettes to lighting and furniture, we craft engaging and inspiring commercial interiors.
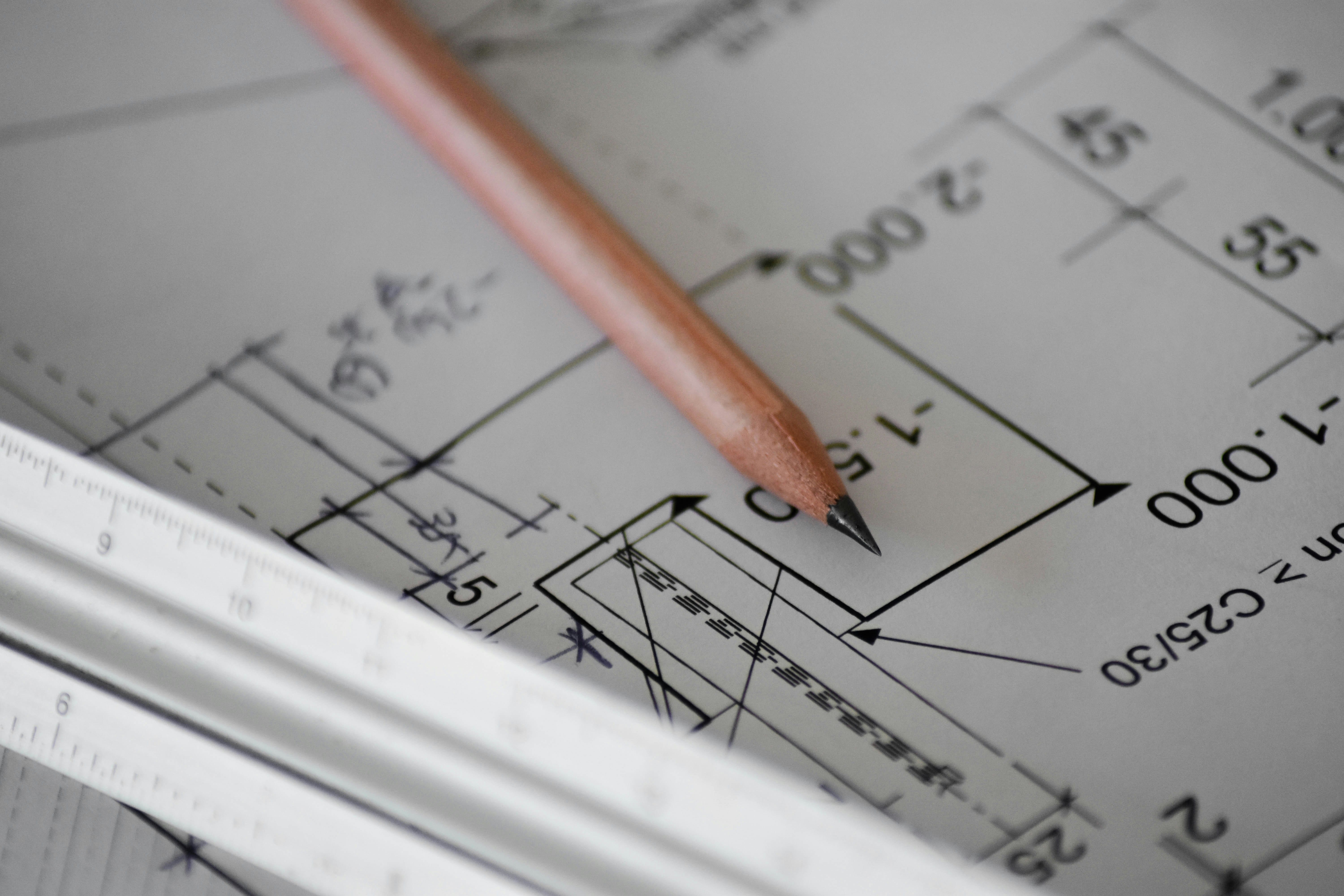
Technical Drawings
Our detailed technical drawings translate design concepts into precise, buildable instructions for contractors and tradespeople. These comprehensive plans, including floor plans, elevations, and sections, are crucial for accurate execution, ensuring every element of your design is perfectly realized.
Want to work together? Let’s get in touch!
Office Installations & Renovations
This is the pivotal phase where your meticulously planned designs transition from blueprints to a tangible reality. Our dedicated project managers and skilled on-site teams meticulously coordinate every aspect of the build, adhering to the highest standards of quality, safety, and regulatory compliance. We leverage efficient construction methodologies and proactive problem-solving to ensure a seamless and timely execution, minimizing disruption to your operations. From structural enhancements to the finest interior details, our focus remains on precision craftsmanship and delivering an environment that truly embodies your vision.
During the construction phase, we expertly manage and execute a range of services, including:
Construction Project Management
Partitions/ Drywalling
Ceilings Systems
Painting
Steel and Aluminium
Glass Installations
Electrical
Flooring
Plumbing
Cladding
Blinds
Waterproofing
Shop Front
Want to work together? Let’s get in touch!
Carpentry and Joinery
Beyond foundational construction, the true character and functionality of a commercial space are often defined by its integrated, custom elements. At ICS Africa, our Carpentry and Joinery services provide the bespoke solutions needed to enhance your corporate or retail environment, delivering unique pieces that are not only functional but also perfectly align with your brand identity and aesthetic vision. Our skilled craftspeople bring precision and quality to every custom build, ensuring durability and sophisticated finishes.
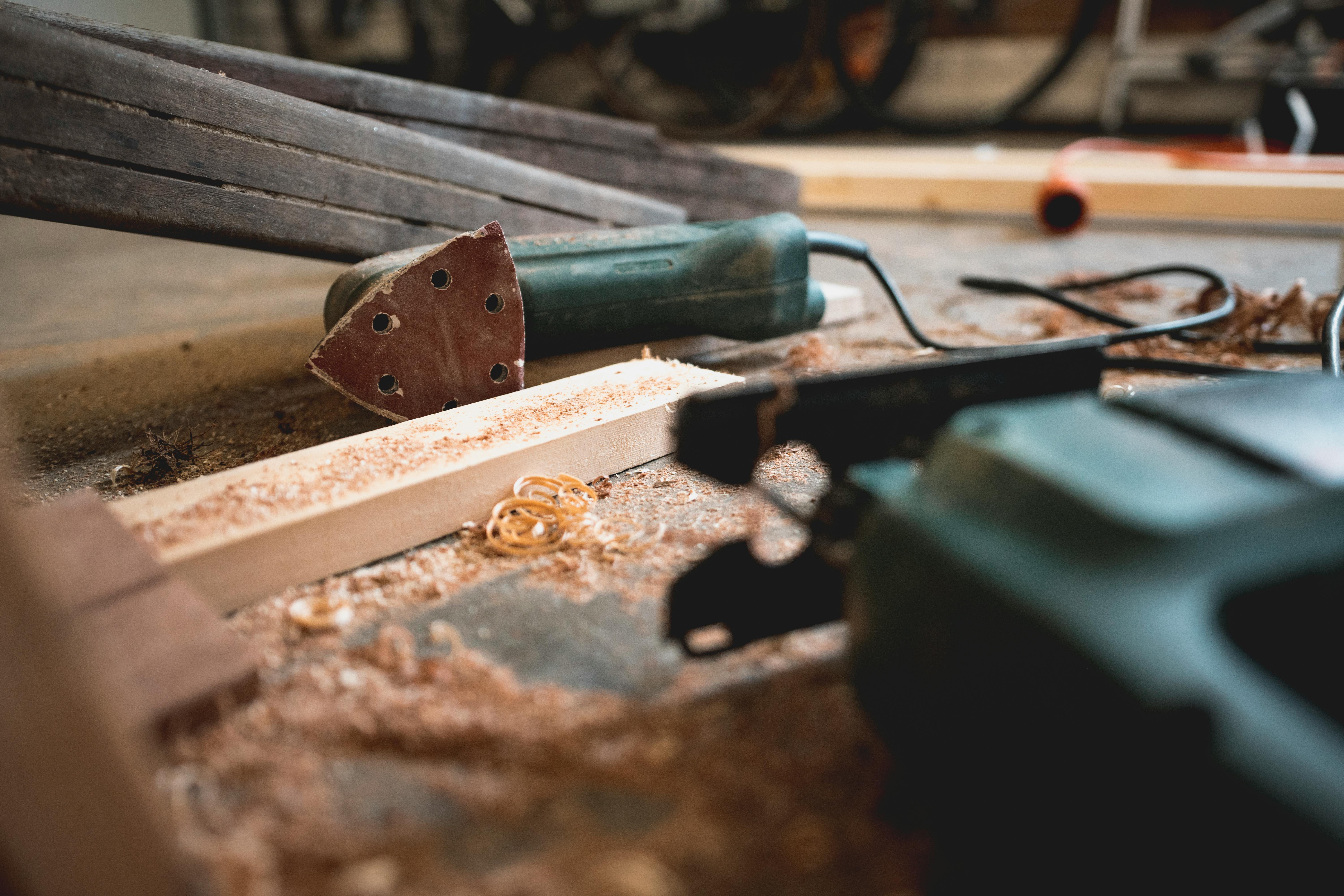
Custom Joinery
We craft bespoke reception desks, built-in cabinetry, and unique architectural features, maximizing space and reflecting your brand with precision and quality.
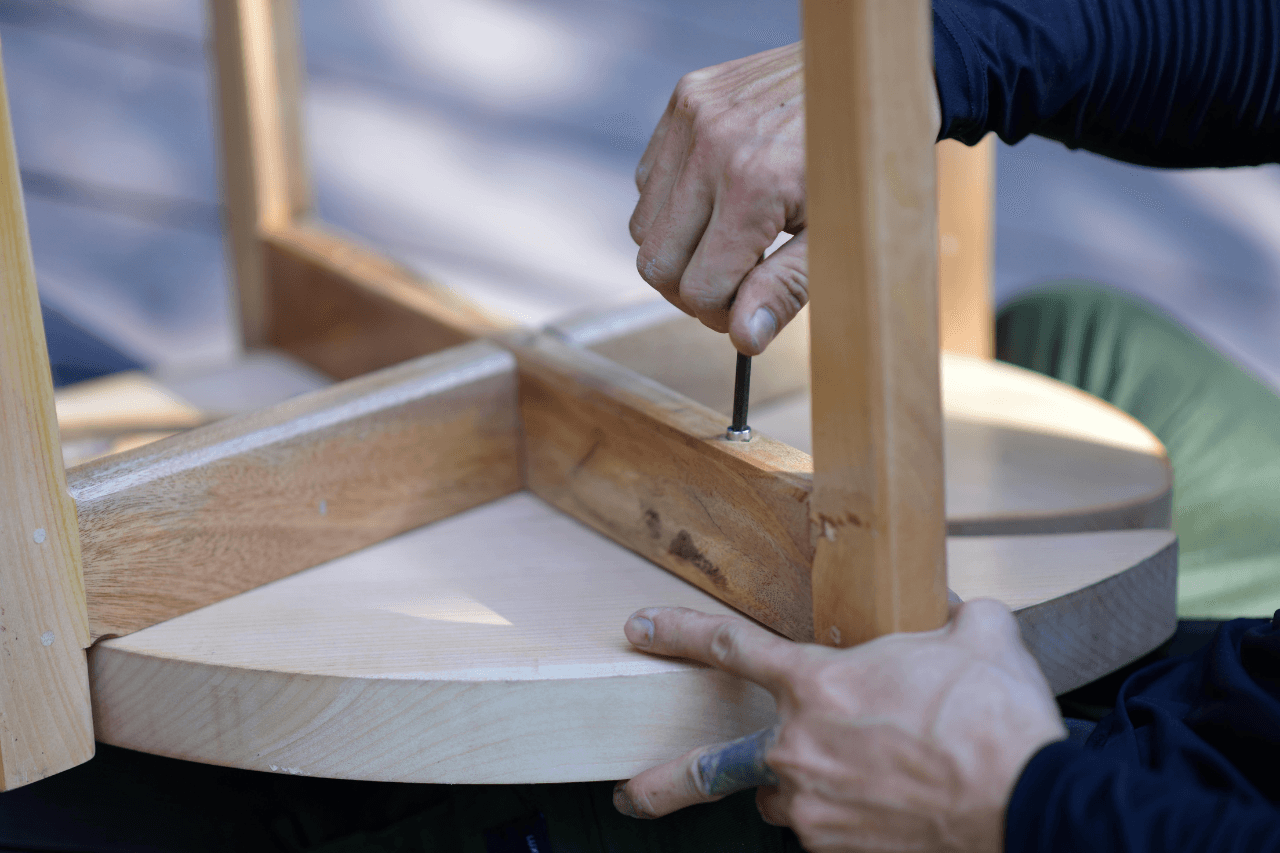
Office Furniture
We supply and install high-quality office furniture, creating comfortable, productive, and aesthetically pleasing environments perfectly tailored to your design.
Want to work together? Let’s get in touch!
Shop Fitting
Drawing on our extensive commercial fit-out expertise, ICS Africa provides shop fitting services for retail chains and corporations across South Africa. We manage the entire process of equipping and furnishing your retail space, both interior and exterior elements, with all necessary fixtures, displays, and installations. Our mission is to create engaging and highly efficient retail environments that enhance customer experience and seamlessly support your operational success.
Want to work together? Let’s get in touch!
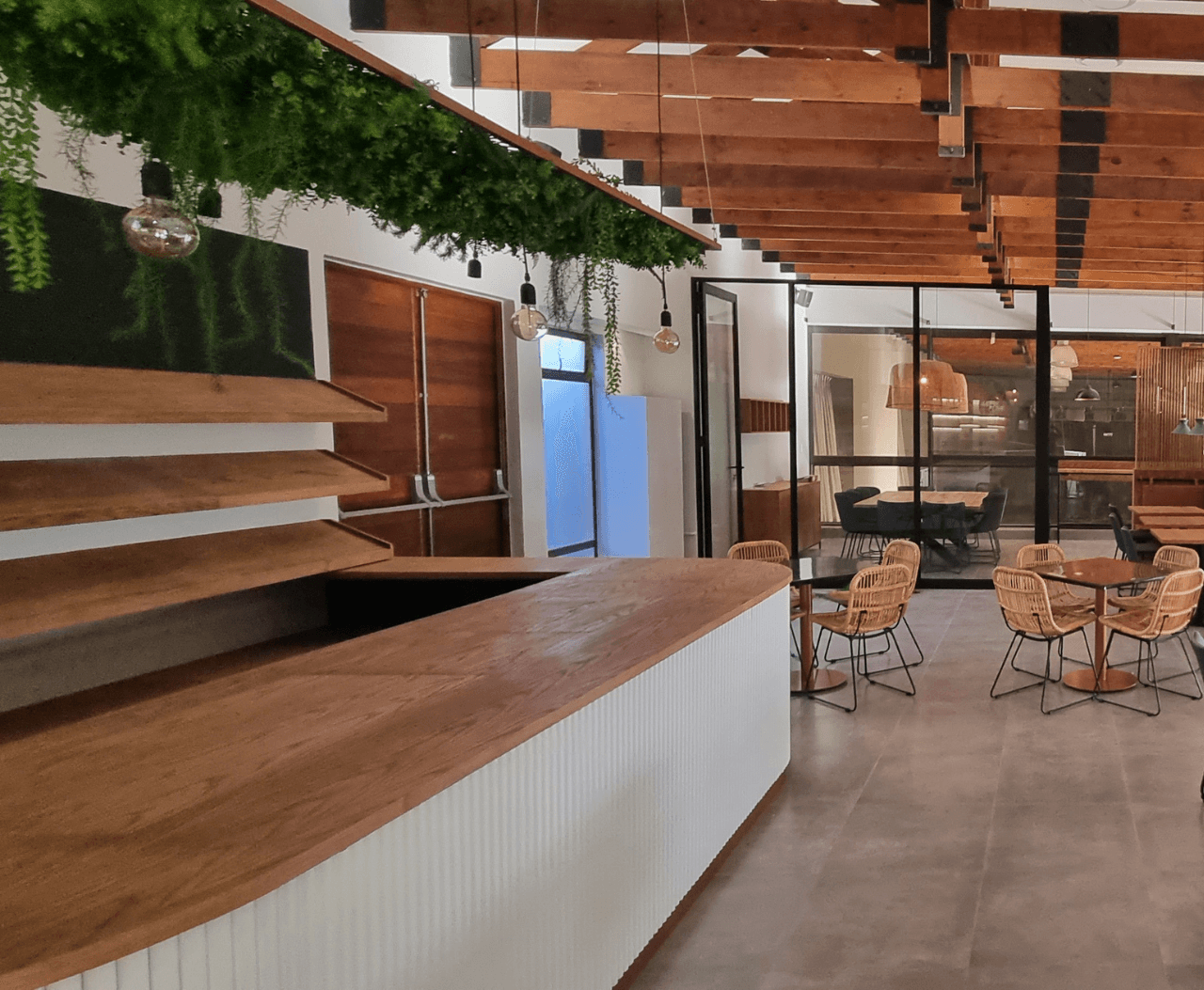
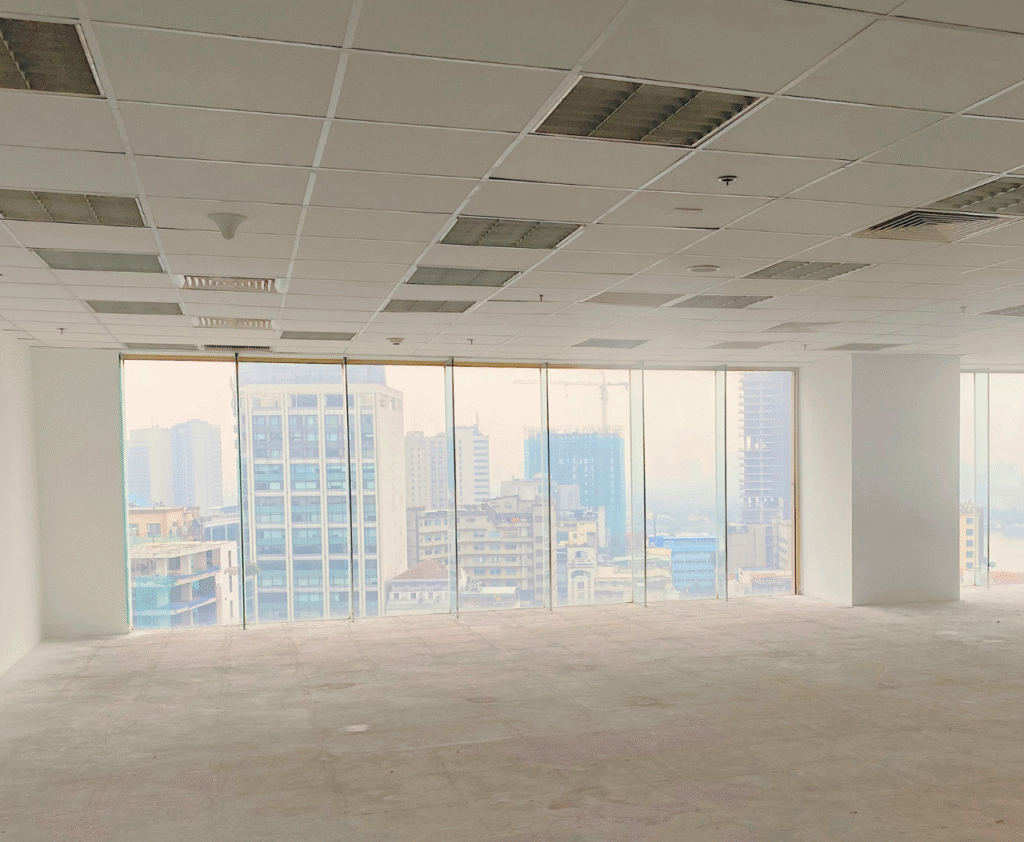
White Boxing
White boxing is the process of preparing a commercial space for a new tenant by stripping away all the previous tenant’s installations, returning it to a clean, neutral, and functional shell. This foundational preparation is crucial for attracting new tenants, as it allows them the freedom to envision and implement their fit-out without the burden of extensive demolition or removal.
Want to work together? Let’s get in touch!